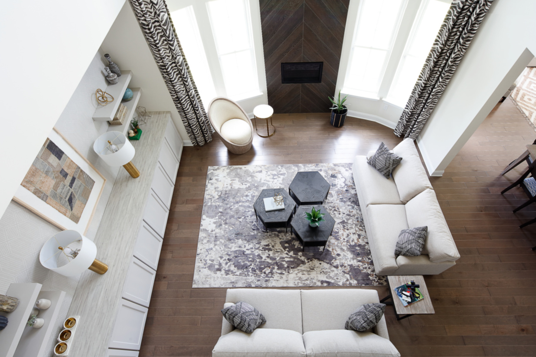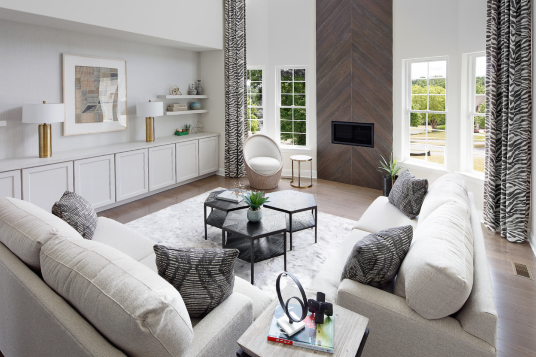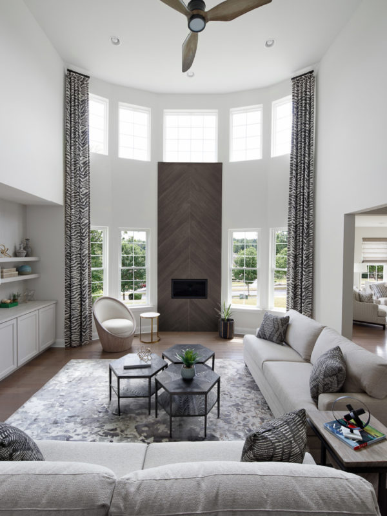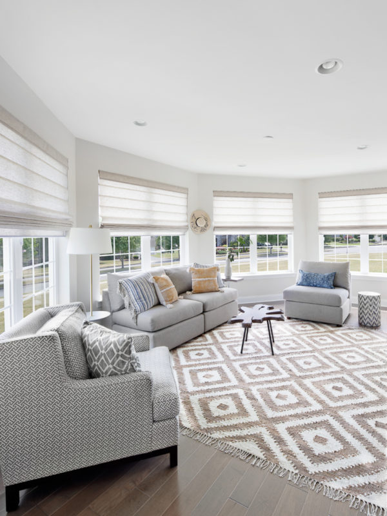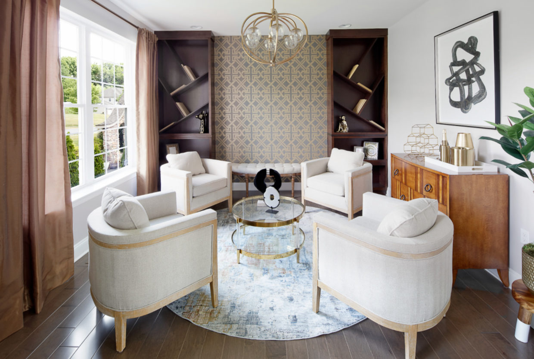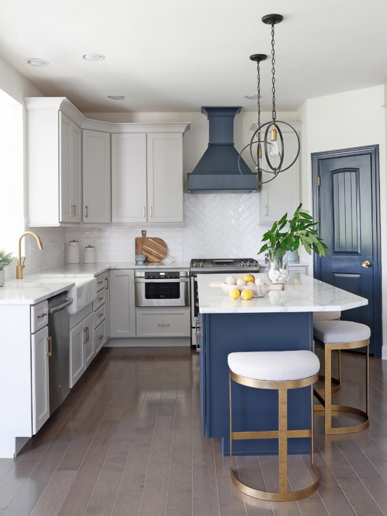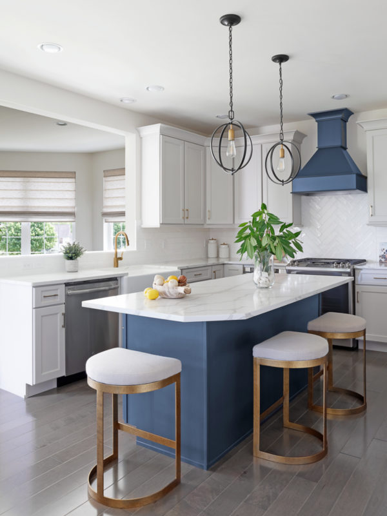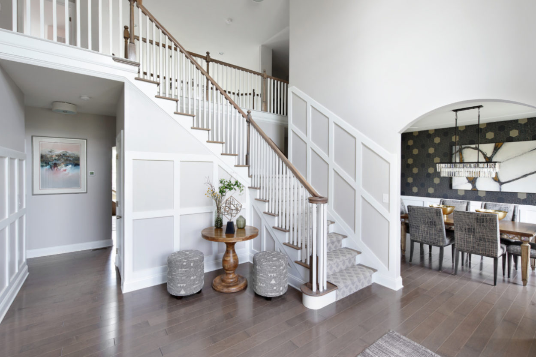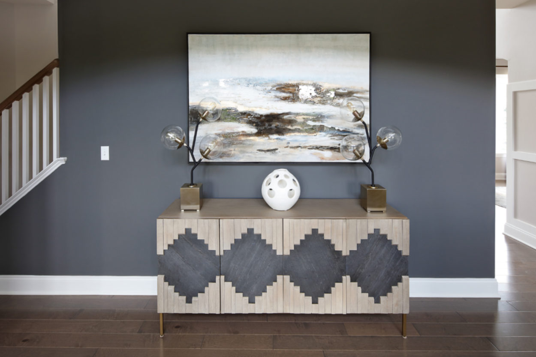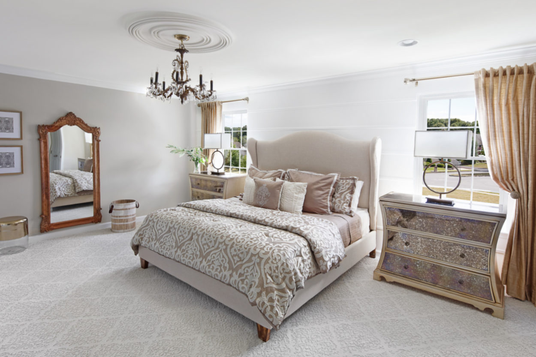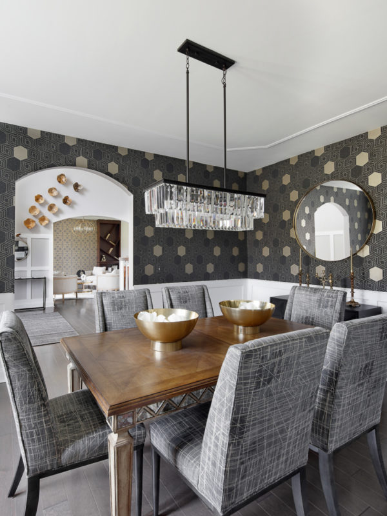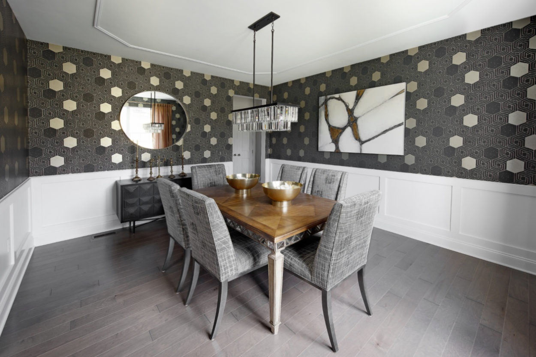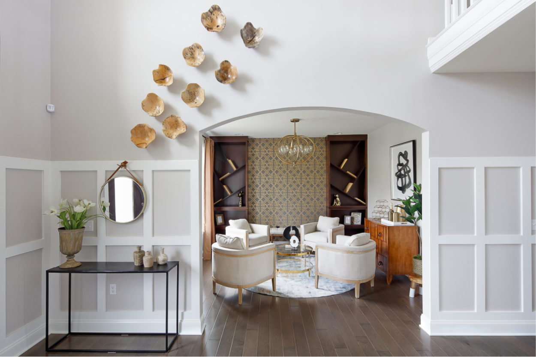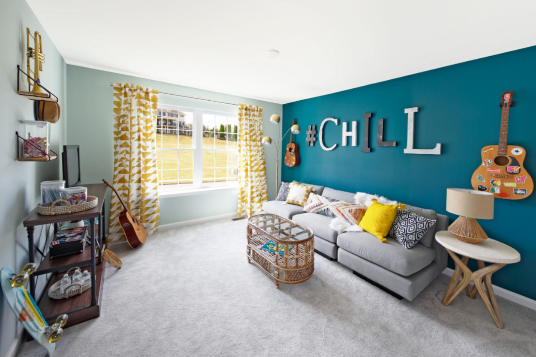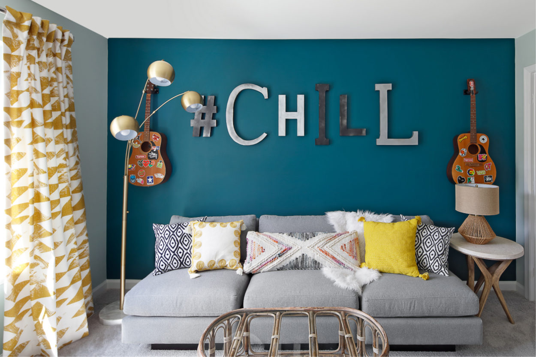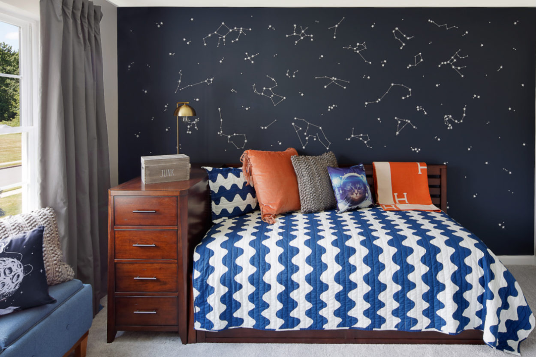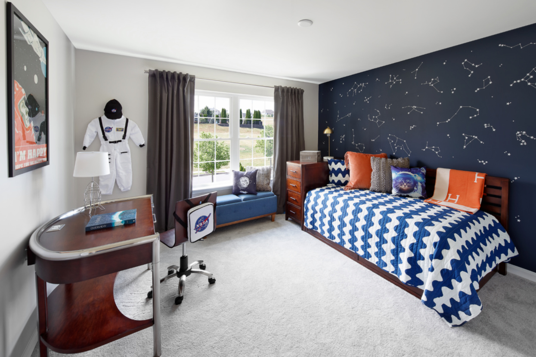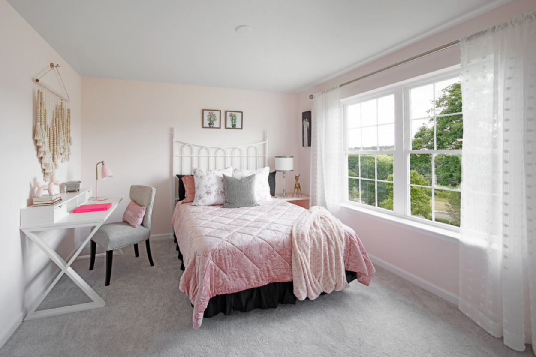Project Lookbook
Parkcreek Project
Luxury new build
Easton PA
-
Model home design
We were enlisted by a local builder to create a luxury model home. We assisted with choosing the external house finishes, and internal as well, including flooring, cabinetry, tile, and designing wall/ceiling treatments, and wallpapers. We then furnished it with beautiful lighting, furniture, artwork and decor. The intent was to attract prospective buyers and allow them to visualize living inside the home.
We wanted to give the home an inviting and collected feel so we layered in lots of pattern, and warm tones. The look is a mix of modern-hip and minimal traditional vibe.
