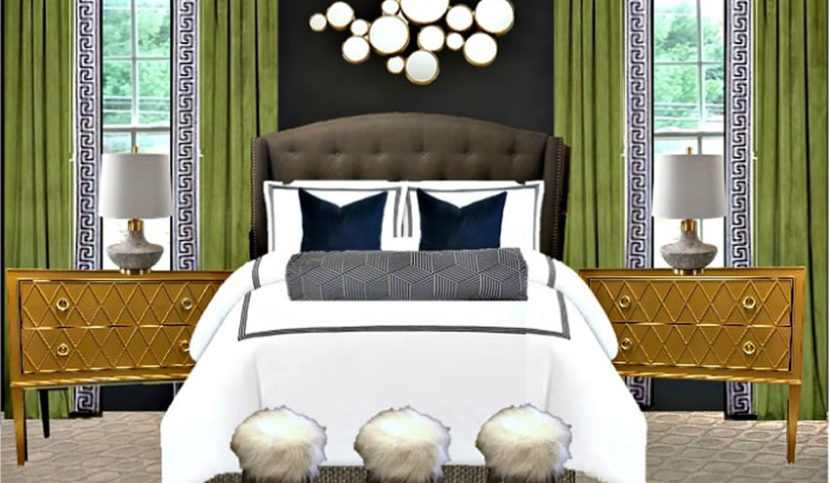We thought it would be fun to share with you how we decided on our concept for the master bedroom of the SOTA show house. It is our first time participating in the show house so we GAVE IT OUR ALL, and feeling excited and honored to be a part of this! This is the house:
This year’s show house is called “Idea House 2018 at HoudenHAL.”
This year’s show house is called “Idea House 2018 at HoudenHAL.” It is a smart sustainable house with lots of charm as you can see from this photo of the exterior. Home builder Hersh and Robin Ruhmel really thought outside the box with the layout, the function and beauty of their Breinigsville, PA model home that includes energy efficient, innovative room designs and sustainable products.
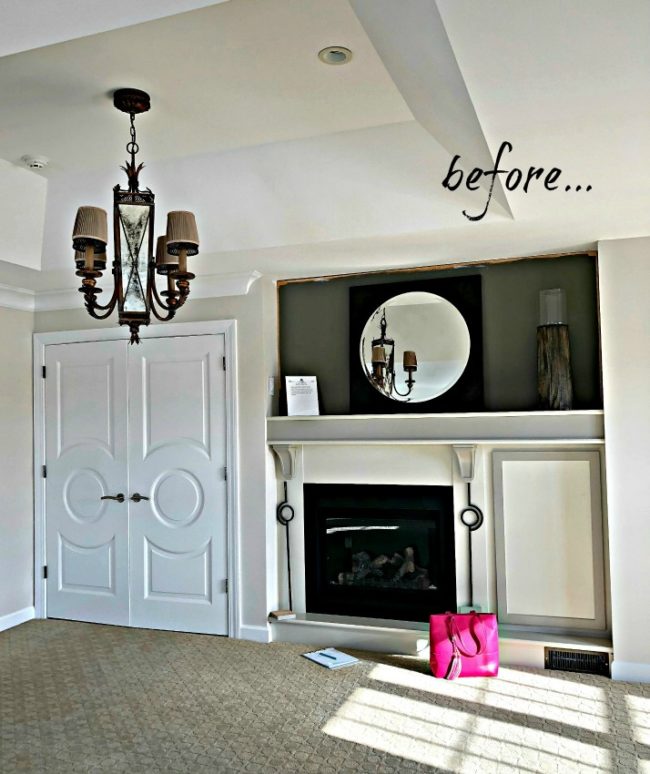
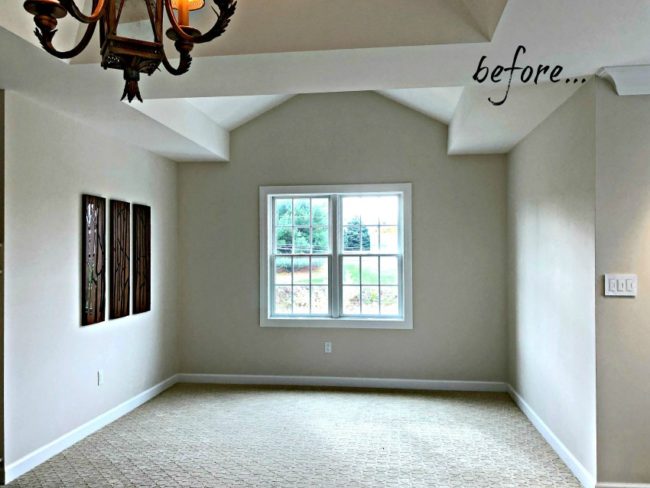
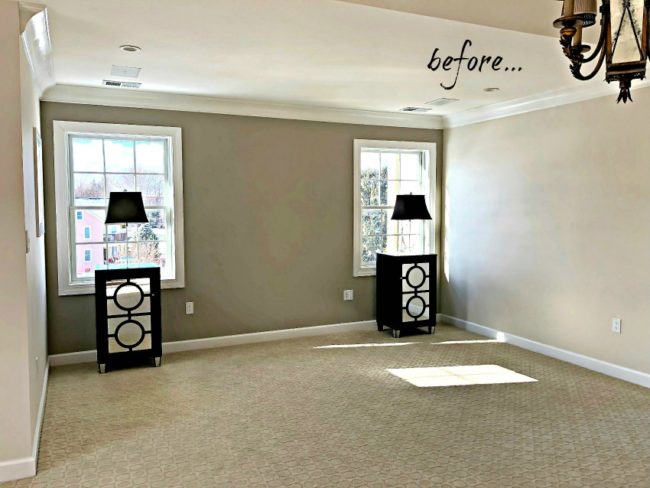
Our First Look At The House:
Touring the house for the first time was exciting! We really connected with the master bedroom. It had great flow, a good amount of wall space while bringing lots of natural light in, and a fireplace. We really hoped we would be able to design that room. We were ‘over the moon’ thrilled when we found out that we would get that opportunity!
The Concept Is Born:
Designing for a show house is a dream because you get to create your own vision; to be your own client! It’s also scary because we are putting ourselves, our ideas, out there to be judged. The fun of letting our inner creative child out gave us the confidence to keep moving forward. And oh, what crazy things we came up with!
The first thing we did was go back to the master bedroom and sit in the center of the floor. Before measuring the room we needed to come up with a theme. We wrote down our ideas, elements that we wanted to incorporate, and then put a plan together. We called it a Bohemian Glamour theme mixing luxurious materials and lustrous finishes with relaxed fabrics and inviting stained wood accents. We imagined that our fictitious homeowners, who would live here, have a love for travel and would bring their finds from all over the world back to display them in their bedroom. This is also a wellness room; a place where we would go after a hard days work, to relax and recharge. We knew our bedding and upholstery had to be soft, wanted our colors to be soothing to the eye, and have multiple places to unwind in solitude.
This is the original design we submitted.
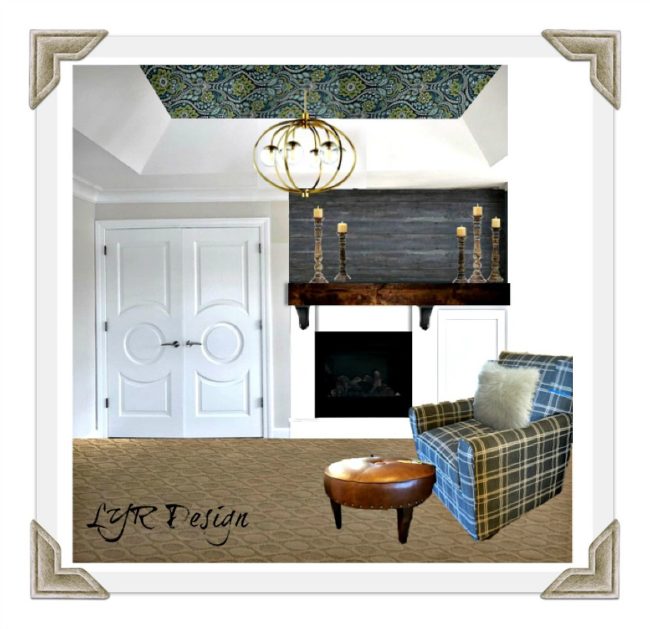
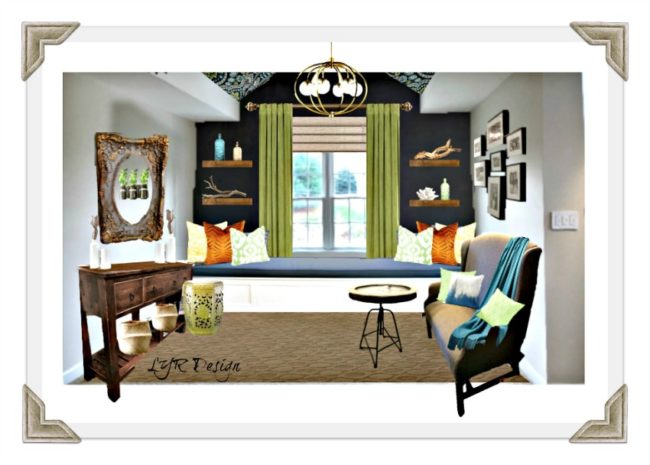
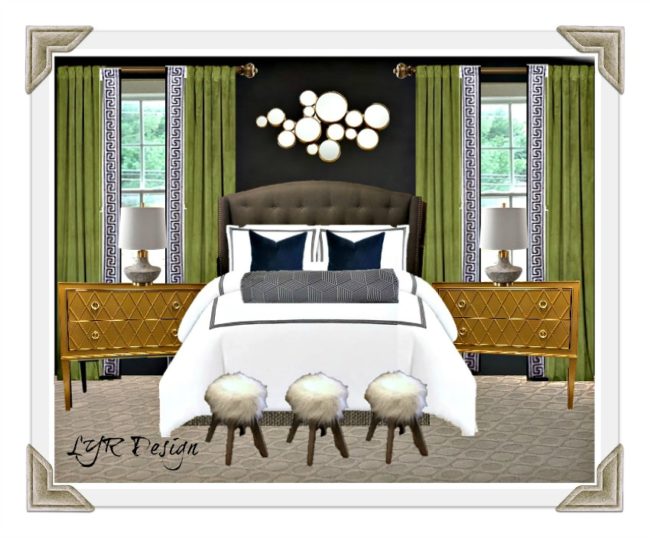
Wallpaper and lighting go up bringing our design to life!
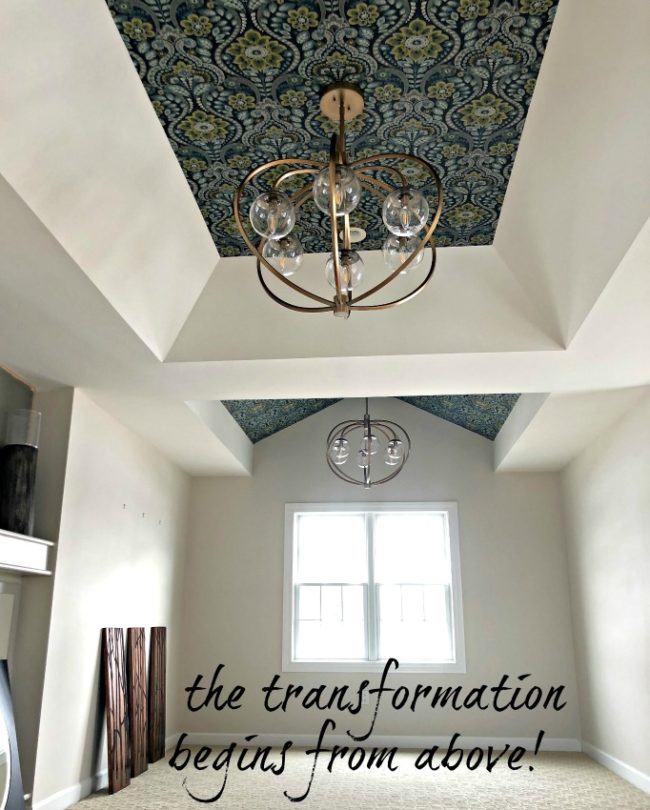
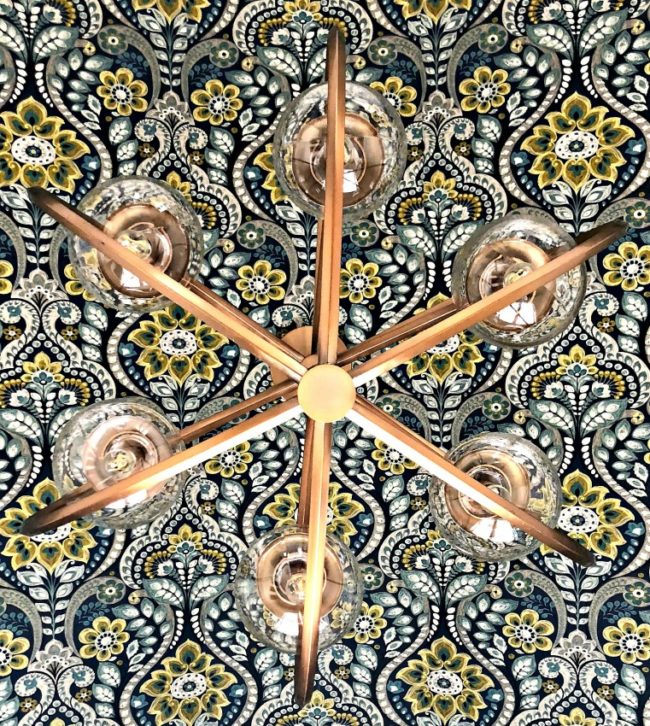
We could not wait for first week when we were allowed into the home to begin installing our new design elements! We had the wallpaper hung (Brewster Night Bloom Navy Damask) and the two new brass chandeliers wired up. It was surreal to see our design in real life. The millwork is next! Come back to our blog tomorrow for another look at the progress we are making.
