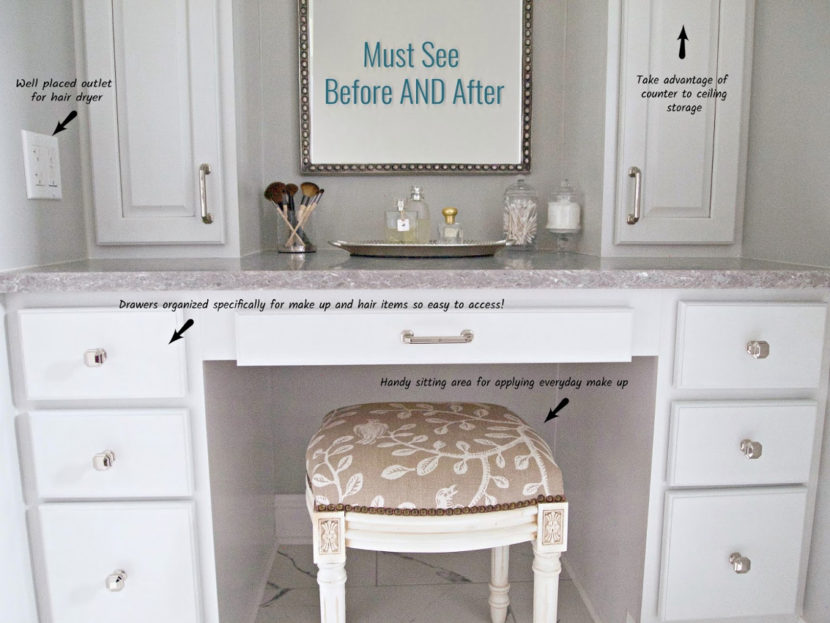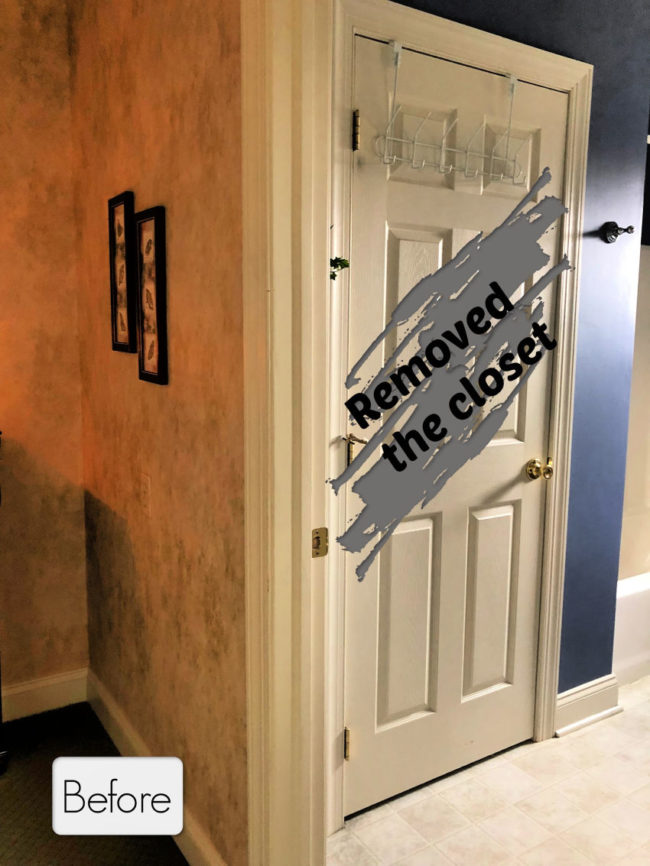
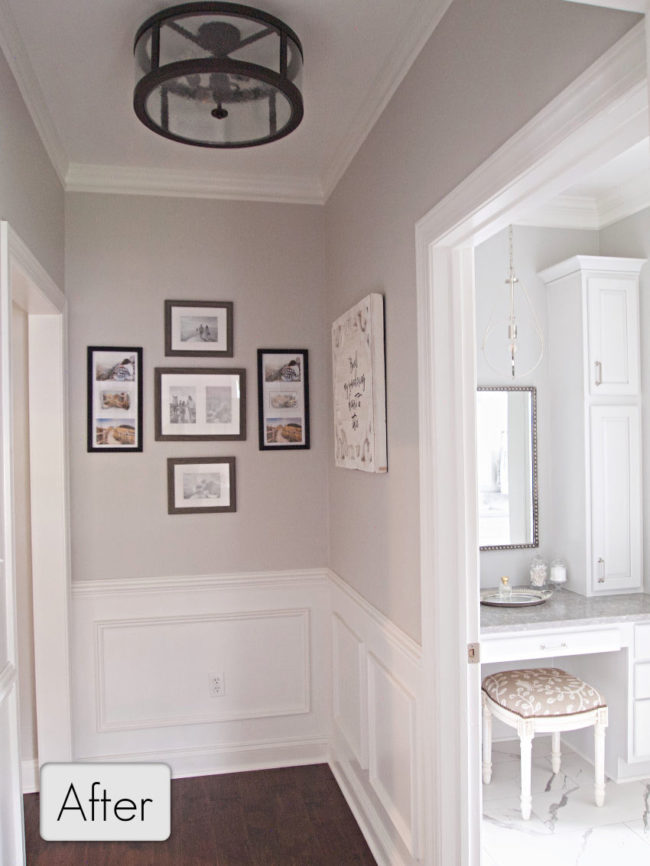
When we walked into our clients’ bathroom during our first site visit, we knew we were looking at more than a simple remodel. She wanted a proper place to do hair and make up. This was your typical narrow full bathroom that fit a single vanity and one very large cluttered closet. Without spending a lot more money to turn the current bathtub into a small stand up shower, we offered another option she had not thought about before. Remove the closet and create an organized make-up area with storage in its place!
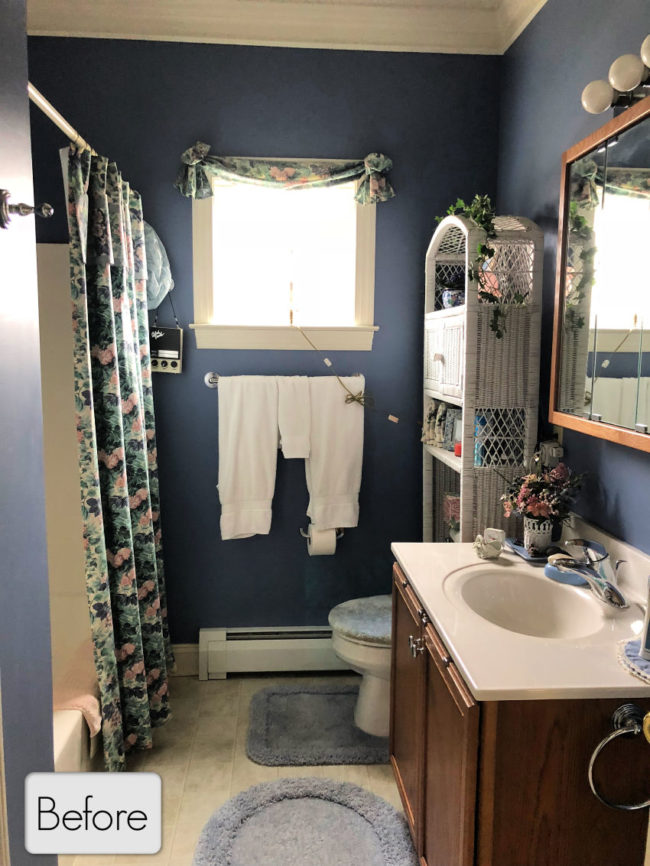
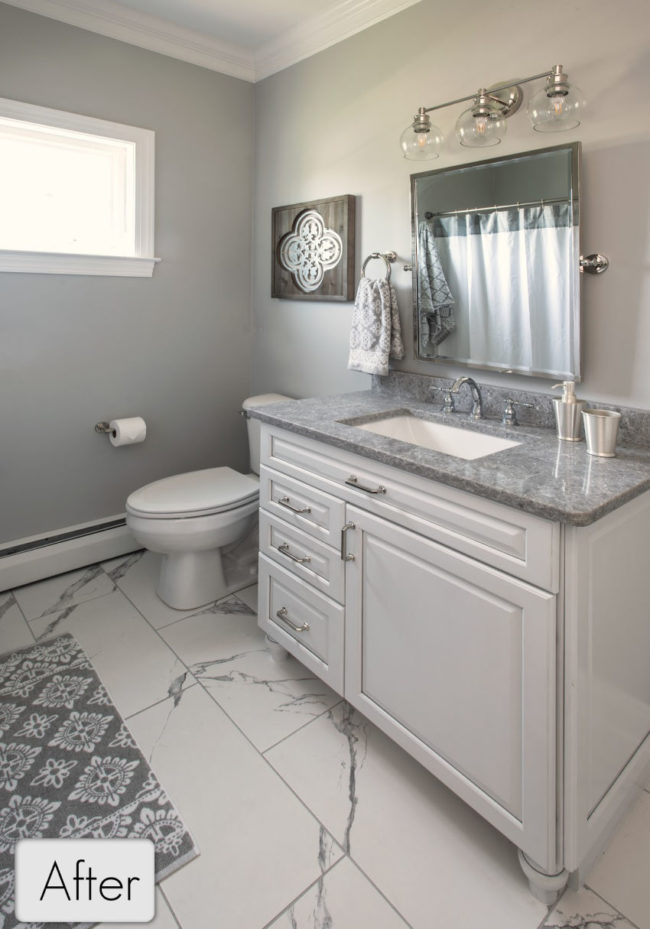
Our plan included:
- All new finishes
- New paint color to soften and brighten the room
- New larger single vanity
- Custom make-up vanity to easily hold all the essentials needed for hair and make up, and added storage almost all the way up to the ceiling
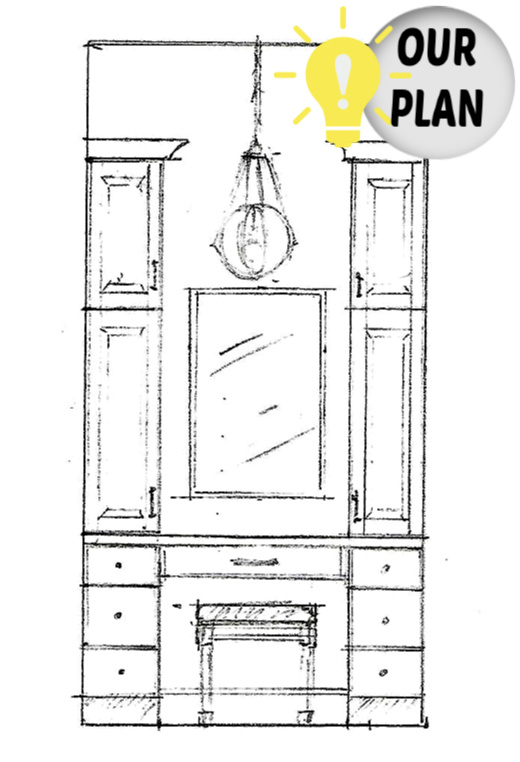
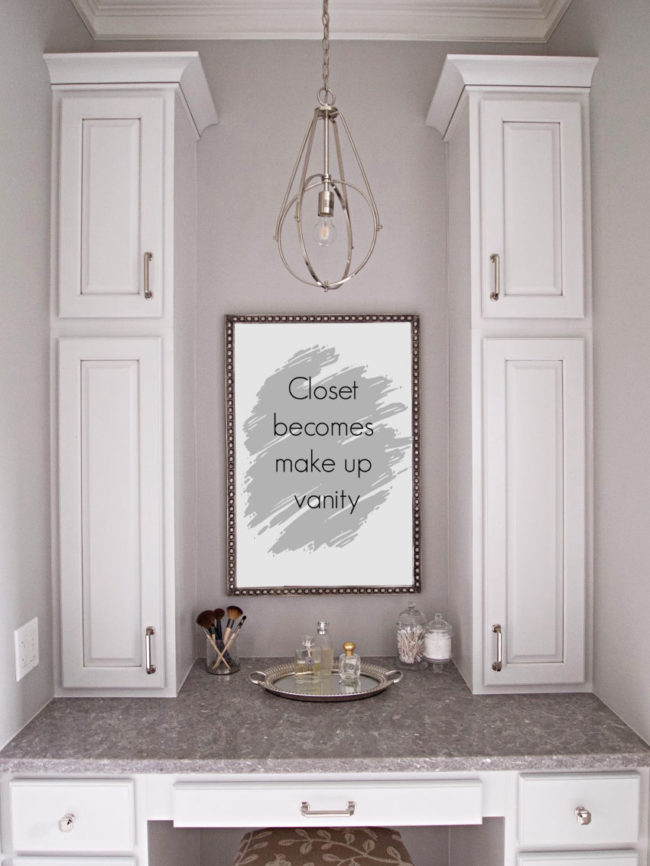
Without the giant door that blocked the entrance way when opened, the room felt larger and elegant!
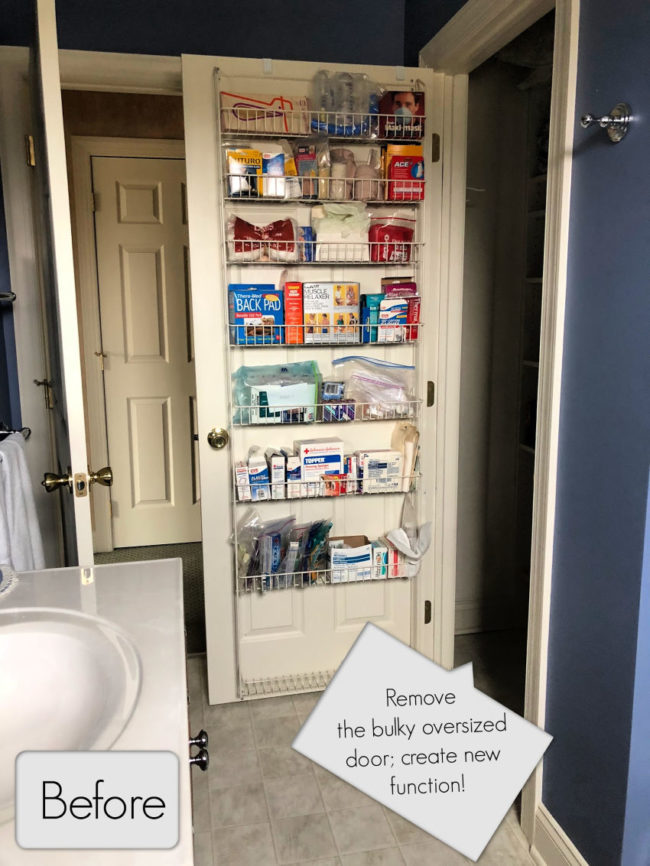
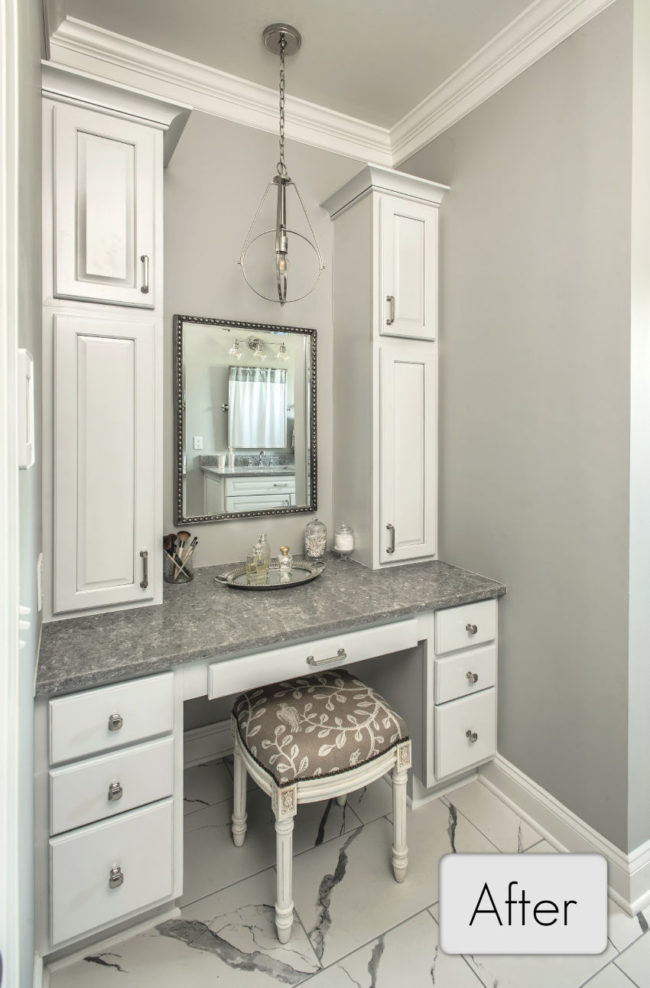
Sometimes it is important to consider removing a closet and in its place, create more cabinetry space. Cabinets can be customized to fit the depth, height and width you need! They can hold a similar amount of bathroom necessities but look so much cleaner!
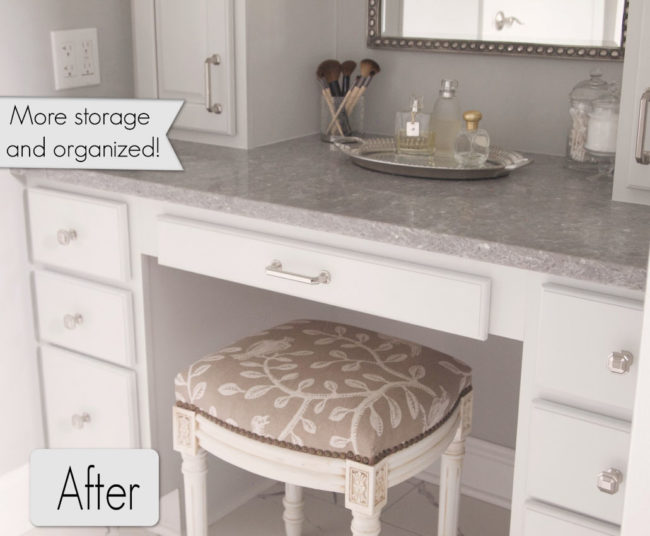
Check out more photos from the Wheaton Project here!
